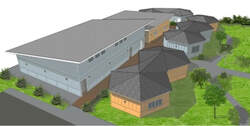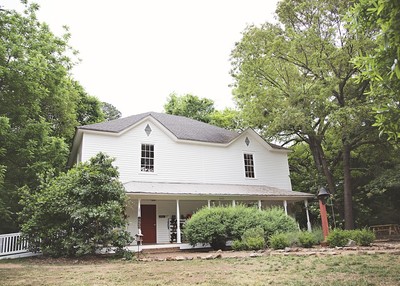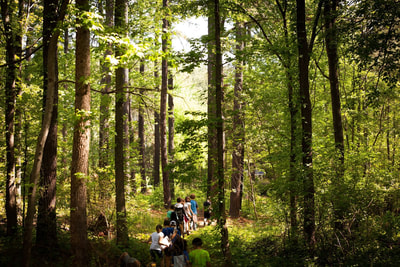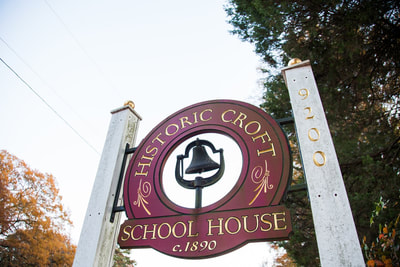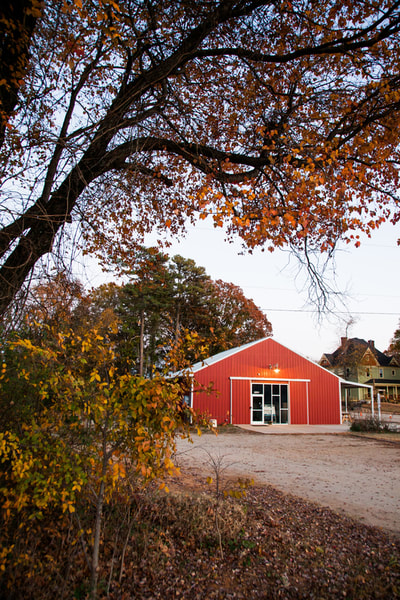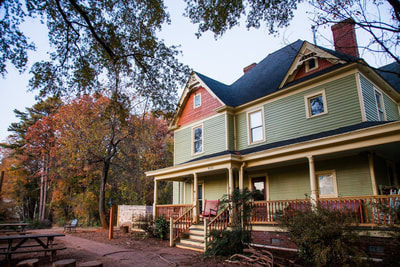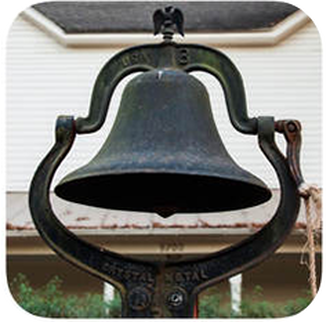Our Setting
Pioneer Springs’ campus provides a unique haven for learning and community. With historic buildings lovingly restored alongside unique modern learning spaces, the campus environment invites wonder and joy to our students and visitors. Walking on campus is like taking a step back in time, and students and adults alike respond to the idyllic ambience. The landmark buildings and surrounding greenspace provide the perfect environment for authentic, stimulating, discovery-based education, and their nature-rich landscape is robust with natural learning opportunities.
The campus features open playfields, woods to explore, trees to climb, a natural amphitheater in which to gather, a pond which to study, and natural play features that children can endlessly modify themselves to support imaginative, creative play. The original Croft School first opened its doors to serve to the rural, railroad centered community of Croft in Northern Mecklenburg County in 1890. A four-room, fully restored historic schoolhouse, now listed on the National Register of Historic Places, Historic Croft remains a sheltered pocket of rural charm. Adjacent to the Croft Schoolhouse is the renovated Red Barn and the 1903 S.W. Davis House. Built in 1903, this grand Victorian home is also on the National Register of Historic Places. Creative reuse of spaces throughout the campus offers engaging learning settings and inspiring ambience.
Just north on Bob Beatty Road is the Asbury Park Grove site featuring over 7 acres, beautiful landscaping, paths, gazebo, forests, and pond full of diverse ecosystems; offering even richer natural experiences for Pioneer Springs students. The former banquet center has been renovated into classrooms, music and art spaces, offices, and storage.
The campus features open playfields, woods to explore, trees to climb, a natural amphitheater in which to gather, a pond which to study, and natural play features that children can endlessly modify themselves to support imaginative, creative play. The original Croft School first opened its doors to serve to the rural, railroad centered community of Croft in Northern Mecklenburg County in 1890. A four-room, fully restored historic schoolhouse, now listed on the National Register of Historic Places, Historic Croft remains a sheltered pocket of rural charm. Adjacent to the Croft Schoolhouse is the renovated Red Barn and the 1903 S.W. Davis House. Built in 1903, this grand Victorian home is also on the National Register of Historic Places. Creative reuse of spaces throughout the campus offers engaging learning settings and inspiring ambience.
Just north on Bob Beatty Road is the Asbury Park Grove site featuring over 7 acres, beautiful landscaping, paths, gazebo, forests, and pond full of diverse ecosystems; offering even richer natural experiences for Pioneer Springs students. The former banquet center has been renovated into classrooms, music and art spaces, offices, and storage.
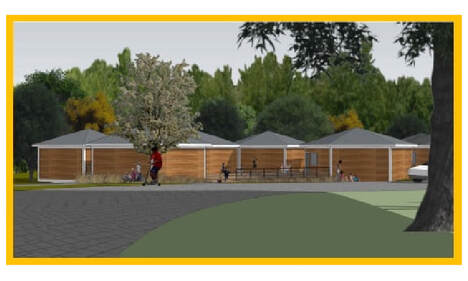
In mid April 2020, Pioneer Springs Community School broke ground on its new facilities expansion. Dubbed “The Hive,” the project consists of new middle and high school facilities totaling over 18,000 square feet. Configured in a honeycomb-like array, these individual classroom buildings of approximately 750 square feet each are integrated seamlessly into the natural landscape to create a connected learning community for 6th-12th grades.
The Hive’s innovative design represents the school’s commitment to sustainable land development. Characterized by elevated decking connecting the individual structures, this design provides open-air spaces for scholars to work independently and in teams, along with assembly areas for educational and community gatherings. In addition, this green building solution safeguards the natural integrity of the school’s pond by mitigating the stormwater run-off resulting from traditional impervious surfaces and hardscapes. Phase One, the middle school construction, opened Fall of 2020, providing English, Math, Science, and Humanities classrooms for the upcoming school year.
Phase two includes the construction of the high school facilities and provides additional improvements to serve the full school community. In addition to the new construction, the expansion also includes the acquisition of the parcel between the middle and elementary facilities. Affectionately known as “The Castle” due to its parapet walls and stone-like appearance, the acquisition of this key property will create a contiguous campus along Bob Beatty Road. Situated on one and a half acres, the property will provide land necessary for additional parking and natural areas. The building itself, consisting of over 2100 square feet, will be utilized for administrative offices starting in the 2020-21 school year.
The Hive’s innovative design represents the school’s commitment to sustainable land development. Characterized by elevated decking connecting the individual structures, this design provides open-air spaces for scholars to work independently and in teams, along with assembly areas for educational and community gatherings. In addition, this green building solution safeguards the natural integrity of the school’s pond by mitigating the stormwater run-off resulting from traditional impervious surfaces and hardscapes. Phase One, the middle school construction, opened Fall of 2020, providing English, Math, Science, and Humanities classrooms for the upcoming school year.
Phase two includes the construction of the high school facilities and provides additional improvements to serve the full school community. In addition to the new construction, the expansion also includes the acquisition of the parcel between the middle and elementary facilities. Affectionately known as “The Castle” due to its parapet walls and stone-like appearance, the acquisition of this key property will create a contiguous campus along Bob Beatty Road. Situated on one and a half acres, the property will provide land necessary for additional parking and natural areas. The building itself, consisting of over 2100 square feet, will be utilized for administrative offices starting in the 2020-21 school year.
|
History of the Croft Community
The historic Croft community blossomed over a century ago alongside the 1871 Norfolk-Southern rail line connecting Charlotte and Huntersville. Located on NC 115 just south of Huntersville, Croft now lies within the Charlotte city limits. The Croft Schoolhouse, S.W. Davis House, and the S.W. and C.S. Davis General Store are three of the most prominent structures in this National Register Historic District. Both the Schoolhouse and the Davis House are on the Pioneer Springs Campus. Brothers Silas and Charles Davis played an instrumental role in the growth of the Croft community in the late nineteenth and early twentieth centuries. In 1908 they opened the Davis General Store to serve farmers in the surrounding community. The relationship between farmers and their local general store was a driving force in rural Southern life of the time, and the store became the hub of the Croft community. The Davis Store remains in operation today run by the children of Silas Davis. |
|
|
The Croft School was originally built as a two-room schoolhouse in 1890. A two-story addition by S.W. Davis in 1910 doubled its size. Just south of the school is the Davis House, a Queen Anne-style farmhouse built in 1903 by local carpenter Neil Barnett. S.W. Davis and his wife, Nannie raised their ten children in this house.
Today, the Croft Historic District provides a rich representation of rural Southern life harkening back to an earlier time. Pioneer Springs is committed to its ongoing stewardship of these landmarks, while also utilizing their valuable history to bring learning to life. What was formerly a thriving agricultural village has become a community of learning, giving new life to this timeless place. Directions: 9300 Bob Beatty Road, Charlotte, NC 28269 |
|
|
|

